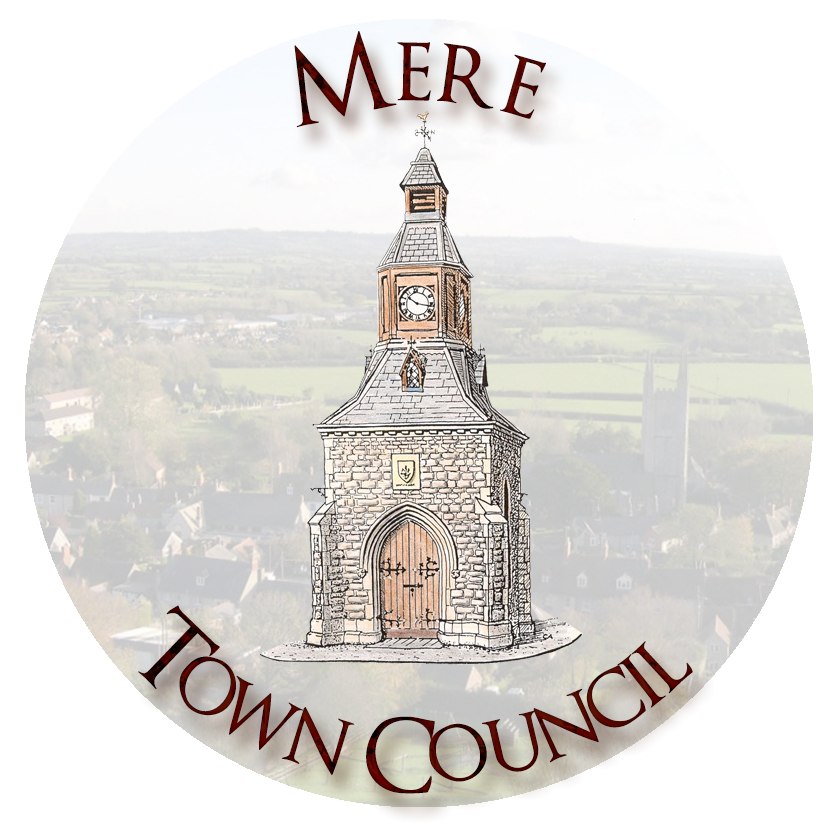Minutes of a meeting with Redcliffe Homes held on Tuesday, 3rd June 2025
Minutes of a meeting with Redcliffe Homes held on Tuesday, 3rd June 2025 at 1.00 pm in the Andy Young Pavilion, Duchy Manor, Springfield Road, Mere, Wiltshire. BA12 6EW
Present: Councillors Sandra Catley (Chair), Rachael Hansford (Vice-Chair), Debbie Beale, Nick Beale, Aubrey Colman, Rodney Coward, John Jordan & Alan Mead.
+ David Hagan and Andrew Godden from Redcliffe Homes
The chairman thanked the representatives of Redcliffe homes for coming along to this meeting saying that the Town Council was grateful to have this opportunity to let them know what our concerns are for this site so that we can be proactive rather than reactive but also stressed that any views expressed at this meeting would be provisional as not all of the information would be available to councillors. Furthermore, the meeting would be recorded and minutes will be published and publicly available.
David Hagan said that Redcliffe Homes was a privately owned company and so is not driven by standard house design and they therefore have flexibility in their design approach and take sustainability and ecology very seriously. He said that the Beaumont’s Business Park site benefits from outline planning permission. Redcliffe homes have purchased the site and are concerned about unauthorised access and so they will be erecting solid fencing around the site and have recently submitted a planning application for demolition. He explained that whilst the outline permission included demolition of the site, they wouldn’t be in the position to carry out the demolition until reserved matters had been approved and that could be some way down the line and so this extra planning application was viewed as necessary in order to speed up the demolition process.
Andy Godden said that Redcliffe Homes were using Clifton Emery Architects for the design of this scheme. The outline consent did not have a design access statement which usually sets out parameters of the design. He explained that the concept plan that forms part of the outline consent has two access points and these are designed to stop a left turn onto Woodlands Road. There will be an attenuation pond in the bottom corner and the ecology plan showed some mitigation for wildlife concentrated around the pond area on the southern boundary. Redcliffe Homes are not looking to achieve quite the same density as that which is on the adjacent development and they are mindful that parking is an issue. Our architects are carrying out an assessment and it is likely that we will not have quite so much rendering in our fenestrations. We are looking to bring the density down from 70 to probably under 60 with a mixture of detached semis and terracing to give it some character with a mix of 2 bed, 3 bed and 4 bed, predominantly 3 bed properties. There is not a lot of open space in the outline planning but we are trying to make green potentials so our attenuation ponds will be permanently wet so they will create a wildlife oasis and we plan to create a wildlife corridor along the boundary allowing wildlife to move through the development freely. In gardens we include hedgehog highways, bug hotels and bird & bat boxes & swift bricks throughout. The houses will be timber framed for sustainability and we are looking at predominantly stone material, maybe with an element of brick, in a traditional style. Gardens will have low walls and only wooden fencing in back gardens. We try and avoid courtyard parking areas and will try and keep the parking within property boundaries. Our houses will have triple glazing, high insulation and ground source heat pumps.
Questions were raised by councillors and the following responses given:
- We do include solar panels but usually only on large detached properties but we do have ground source heat pumps on all properties. There then followed a discussion on ground source heat pumps and whether or not they were noisy. There will be EV charging points on each house as standard.
- Redcliffe Homes will be meeting the section 106 requirement of 30% affordable housing. This will be a mixture of shared ownership and housing association affordable rented with a mix of 1 bed, 2 bed, 3 bed and 4 bed properties and the percentages of these are defined in the S.106 agreement but will be proportioned down as we are planning to reduce the density.
- We will meet parking standards of 2 spaces per house but will also provide additional visitor parking as well.
- There was no public open space requirement in the outline planning but the S.106 will require us to pay a contribution (£75k) to spend the money elsewhere.
- It is likely that some of the houses will need to be constructed using pile driven foundations because the ground conditions are too soft.
- There was more discussion about the electricity demand on the development and the sustainability and energy. Redcliffe Homes make more effort to make the houses efficient with insulation & triple glazing and save energy in that way. We have not yet got to a stage where we can incorporate solar panels and battery storage for electricity.
- No plans for live/work units
- We will be required to improve visibility splays and provide two informal crossing points by installing dropped paving
- A transport management plan will be produced and we will make every effort to try and get suppliers & contractors to use the routes identified
- If we get permission to demolish the site we are expecting that we won’t start until after the bird nesting season as we are fairly sure there are birds nesting on the site and demolish it in the autumn when it is not as dry and dusty.
- Councillors stressed the importance of communication during and prior to the construction process.
Meeting closed at 2.00 pm
